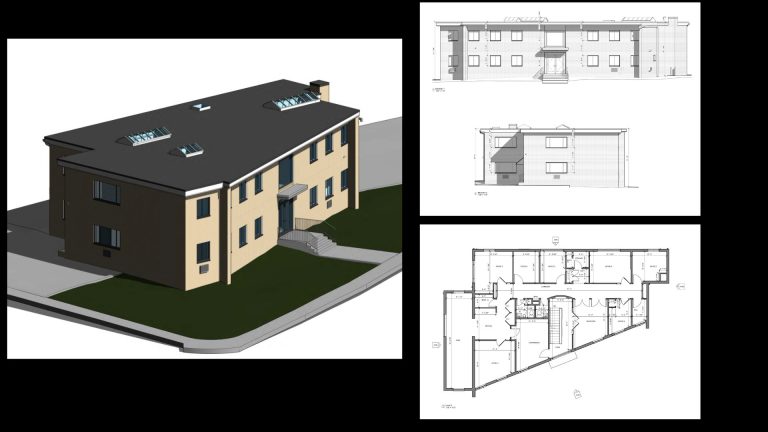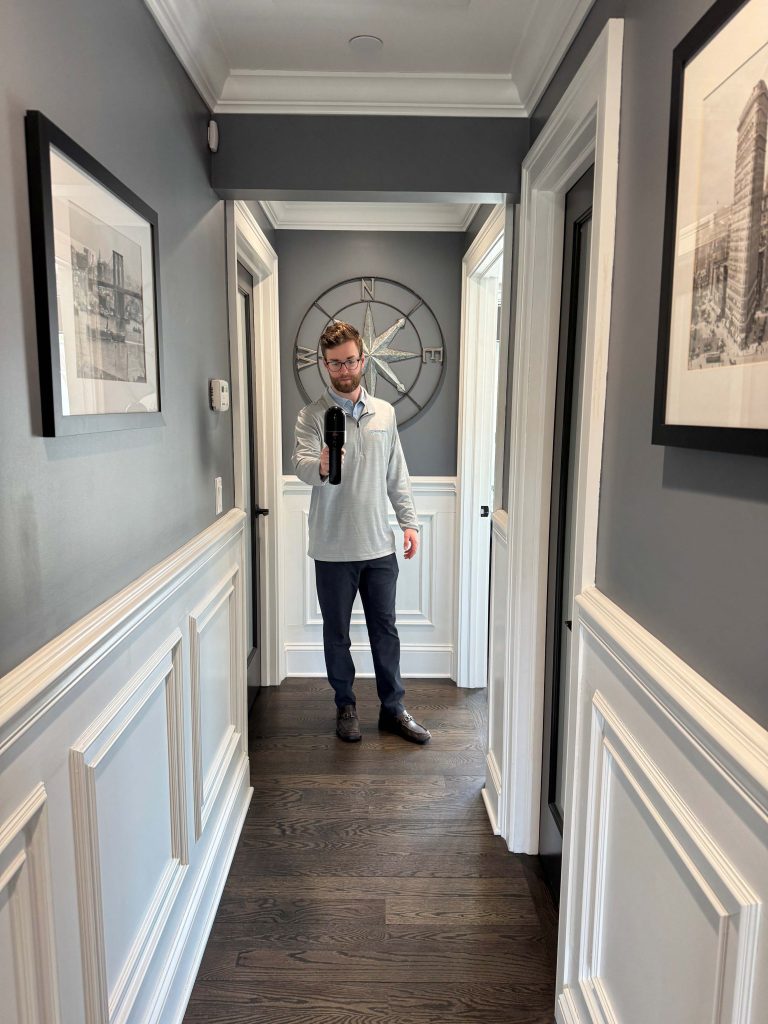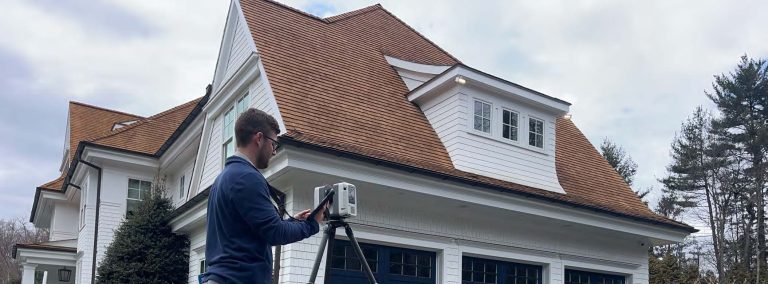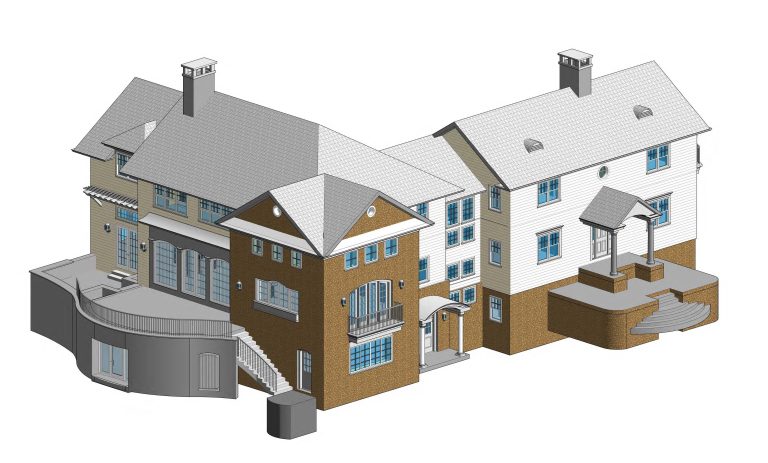Reimagining Reality: 3D Scanning a Building in the Heart of Pleasantville, NY
TC Merritts Land Surveyors recently completed a full 3D scanning and documentation project for a commercial building in Pleasantville, NY. The structure, originally used as office space, is now being converted into residential units—and we were brought in to create the accurate, comprehensive documentation needed to guide that transformation. The client’s goal was to renovate…



