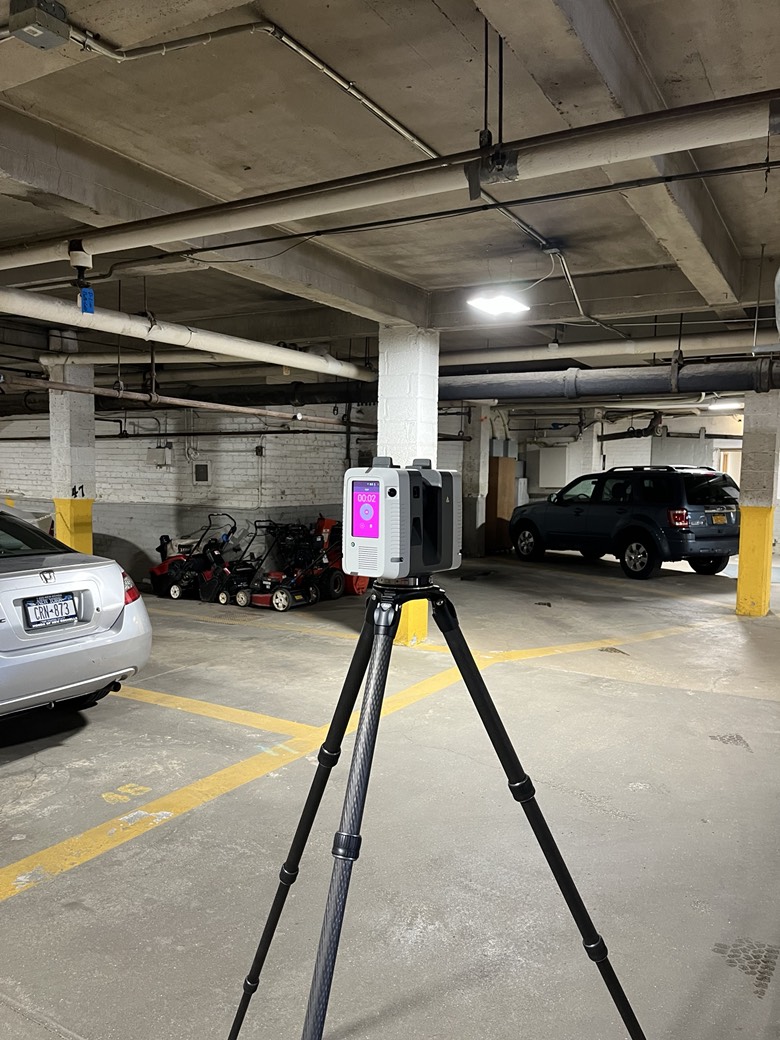Basement 3D Laser Scanning Enhances Insights for Residential Building

We are excited to announce the successful completion of a 3D Laser Scanning project for a large residential building in Bronxville, NY. This advanced scanning initiative has provided both us and our client with insights into the building’s layout.
Our team scanned the interior basement to map all visible features and elevations. The accuracy of our scan ensures that every detail, from structural components to utility placements, is captured with precision. Accurate ground elevations are important for understanding the basements foundational layout. Our 3D scan provided detailed ground elevation data, which is essential for planning any future structural modifications.
Numerous side profile sections of utilities and rooms were created through our 3D Laser Scanning technology. These profiles provided an in-depth view of the basement’s utility layout, making it easier to understand how different systems are integrated and where potential improvements can be made. A detailed floor plan was generated of all rooms and utilities throughout the building’s basement, offering a blueprint that serves as an important resource for various stakeholders involved in building management and development.